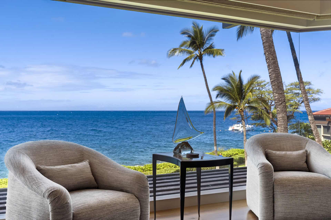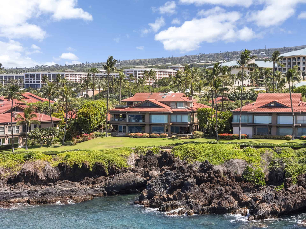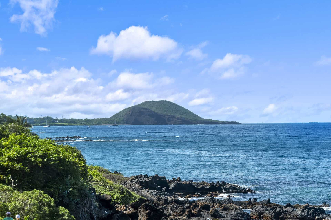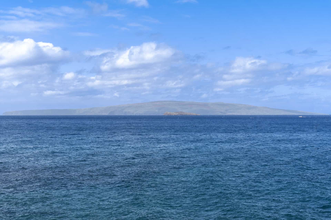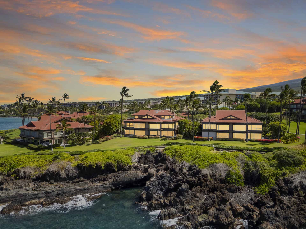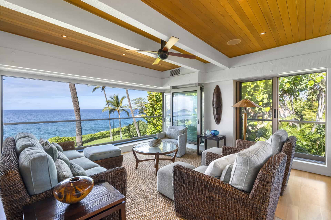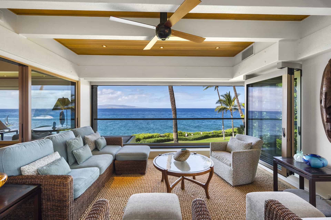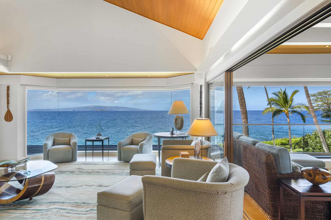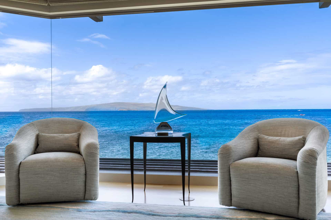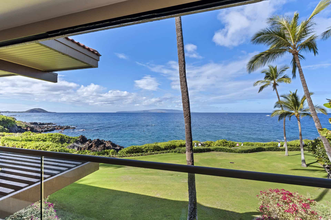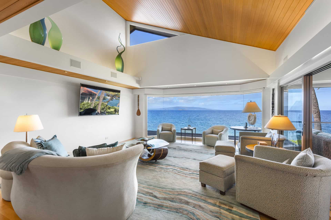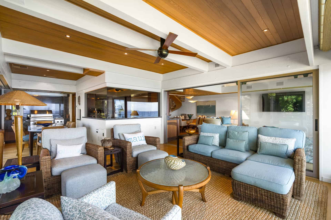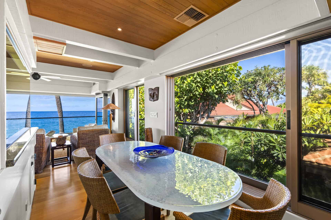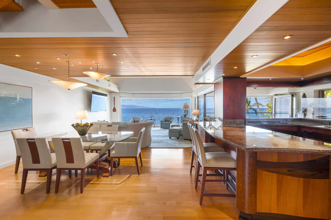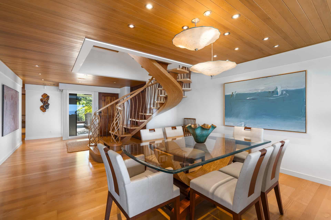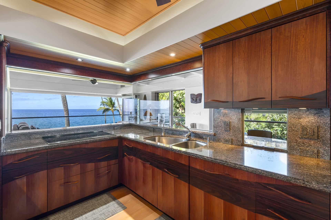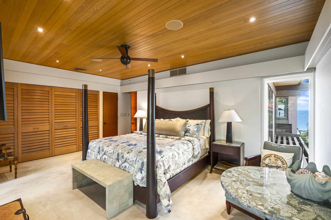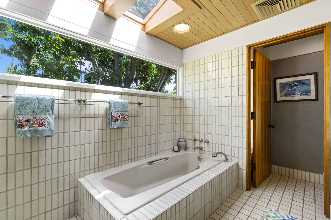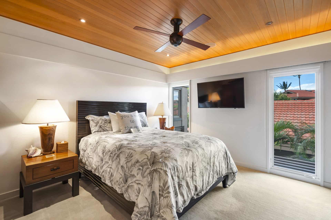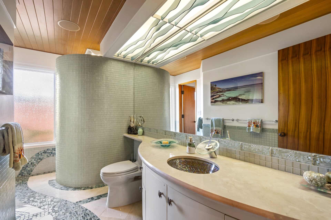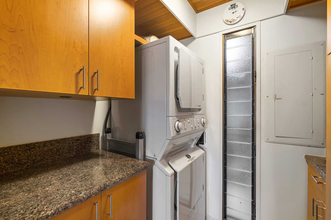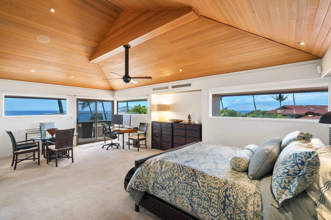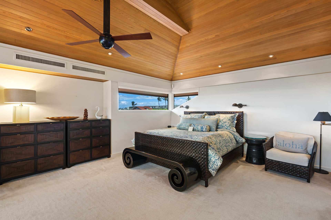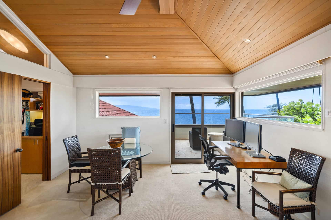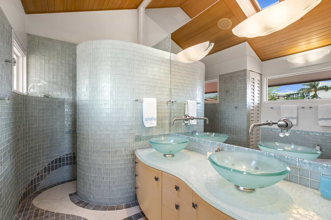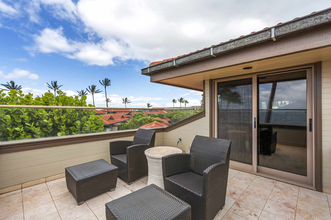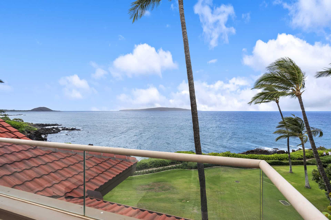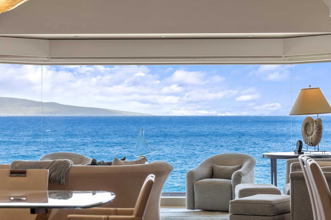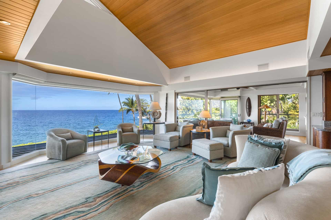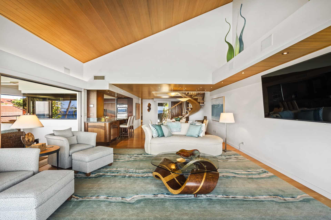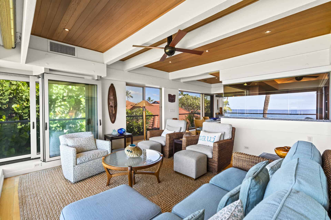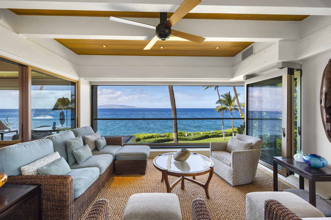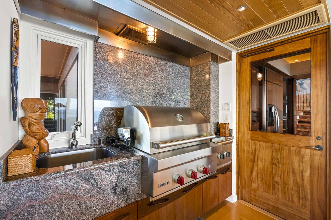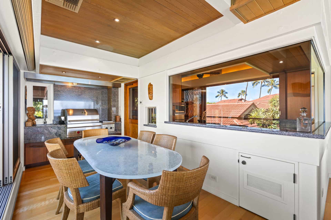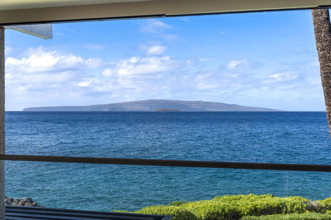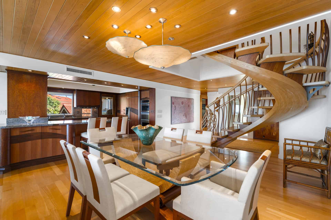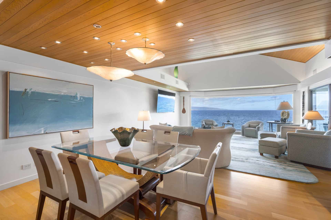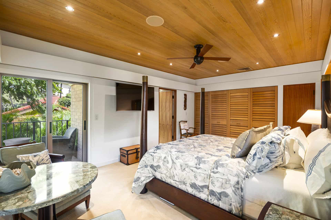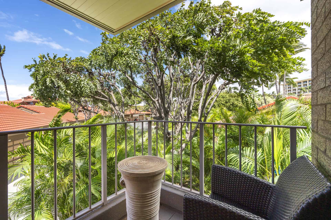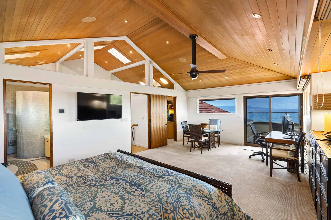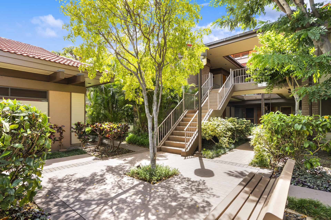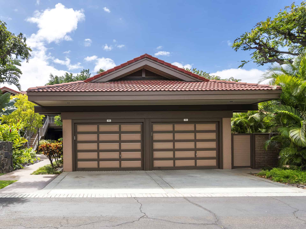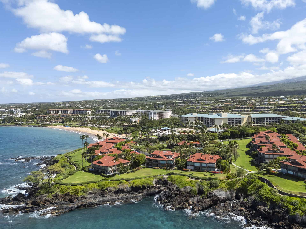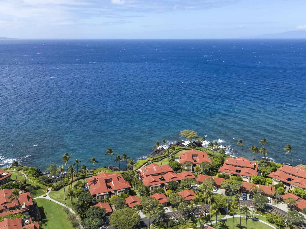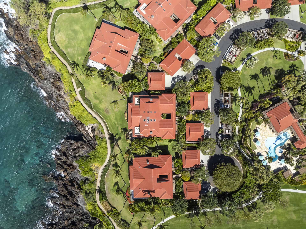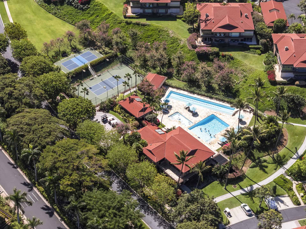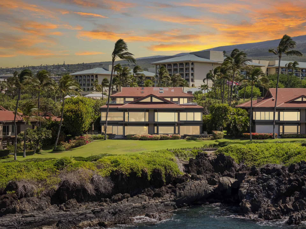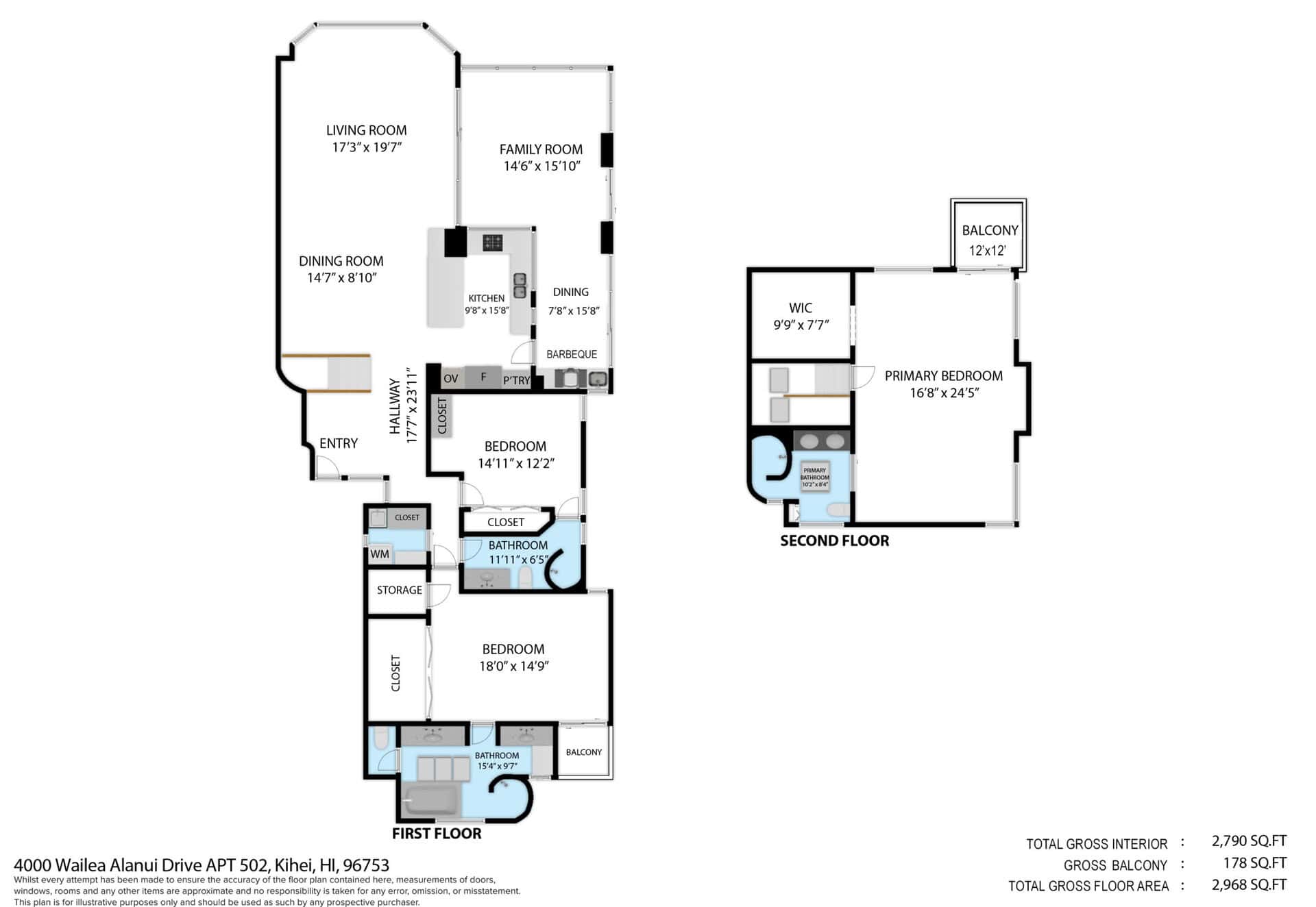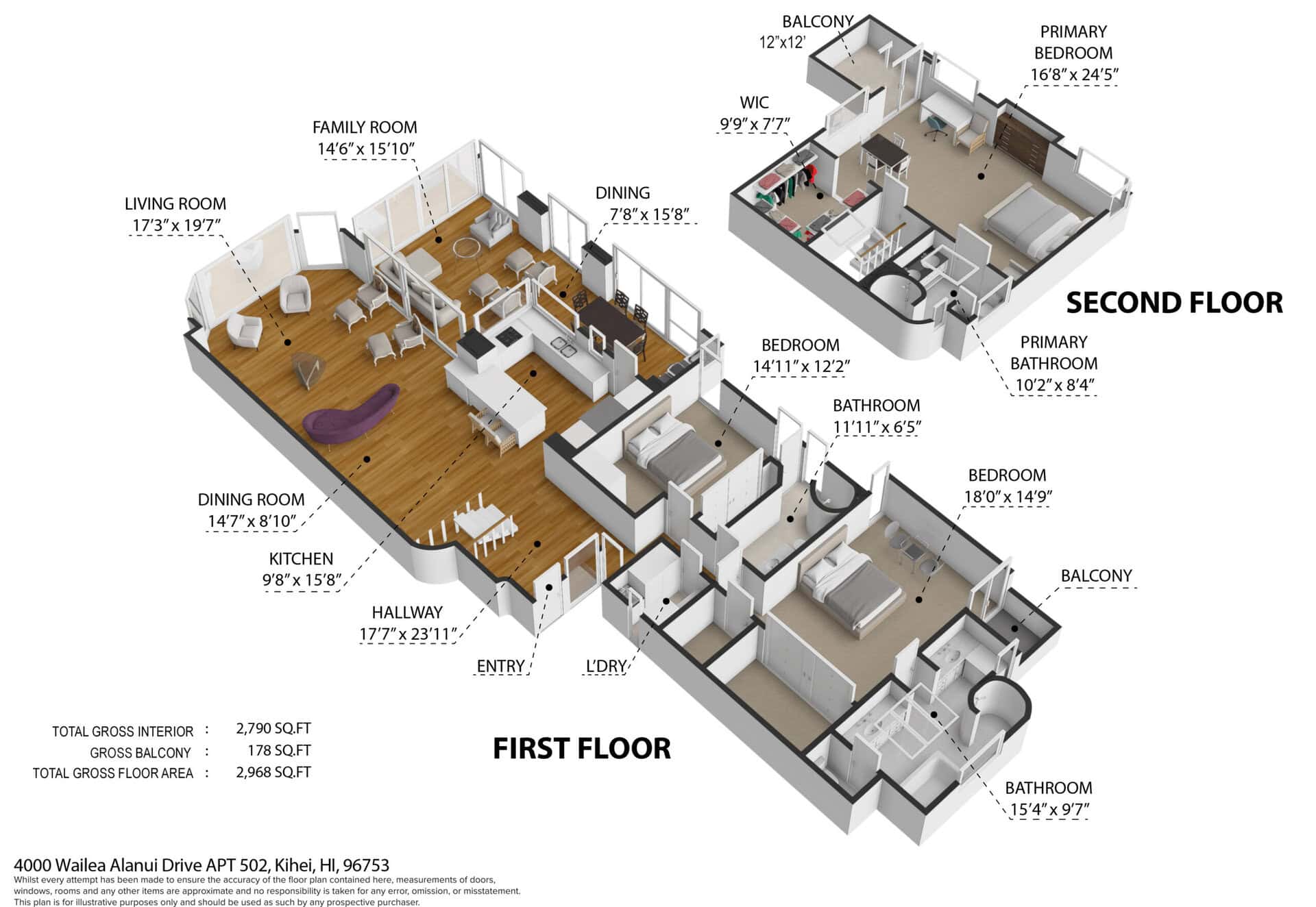Wailea Point Residence 502
$8,900,000
Specifications, Features, & Design Philosophy
Specifications
Wailea Point Residence 502 is an exquisite two-level, three-bedroom, three-bathroom oceanfront retreat, offering an expansive 2,968 square feet of refined living space—including 2,726 square feet of interior living area and a generous 242-square-foot lanai—plus an additional 264-square-foot private garage. Designed for comfort and privacy, this prestigious residence is elevated 41 feet above sea level on the main floor and 51 feet on the second floor, granting dramatic, sweeping ocean views while maintaining seclusion from the nearby shoreline path.
The 2024/2025 real property tax for the residence and garage is assessed at $119,851, with a combined 2025 assessed value of $11,514,400—$11,264,400 for the residence and $250,000 for the garage. The monthly maintenance fee for 2025 is $5,672.88, ensuring that every detail of this luxury community is meticulously maintained.
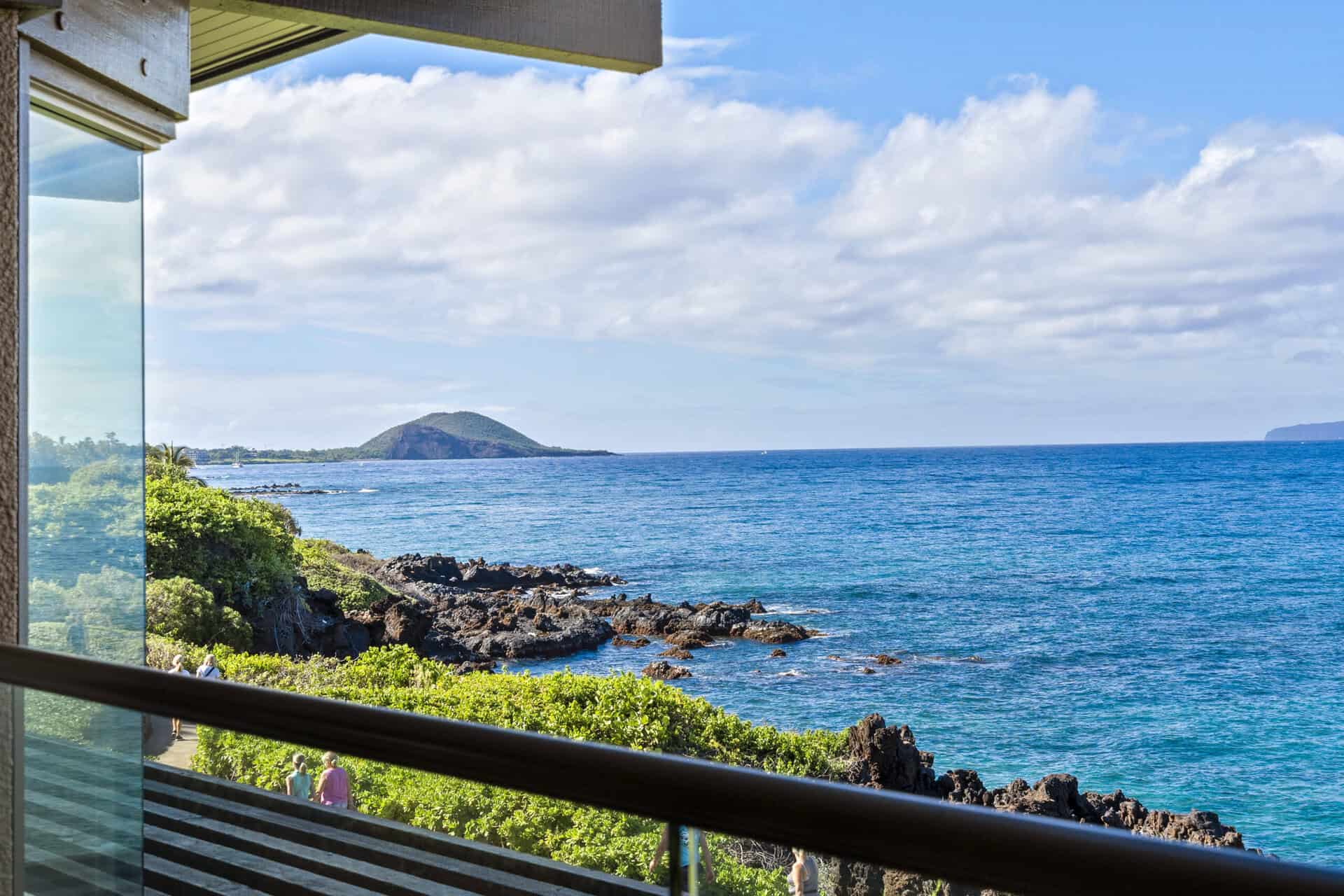
Features
Positioned in the coveted front row of Wailea Point, Residence 502 sits just 75 feet from the surveyed shoreline, offering commanding southwest-facing views of Molokini Crater and the resort’s iconic blowhole. Given the slight elevation directly on the ocean, the home is perfectly situated for dramatic vistas and exceptional privacy from the oceanfront path below.
The residence underwent a complete and elegant remodel in 2003, crafted with timeless design by interior designers Gretchen Schoch of Fairacres Studios and Cynthia Bengier, and brought to life by general contractor Dave Graham. At the heart of the home, a spacious open-concept kitchen captures breathtaking views and is appointed with granite countertops, custom wood cabinetry, a SubZero refrigerator, Thermador ovens, Décor range, Maytag washer and dryer, Wolf barbecue, and a Franke stainless steel sink with hot and cold filtered water, a soap dispenser, and Kitchenaide disposal. A reverse osmosis filtration system discreetly housed in a lanai cabinet supplies pristine water to the kitchen, complemented by an InstaHot unit beneath the sink.
Luxury furnishings of the highest quality are included (an inventory is available upon request), though most artwork is excluded. In 2019, new windows were installed throughout the residence, including a stunning mitered glass bay window in the main living area, amplifying the coastal light and breathtaking views. The expansive lanai is enclosed by a premium NanaWall system—effortless to operate and designed to blur the lines between indoor and outdoor living in one of the world’s most temperate climates.
Thoughtful touches throughout the home include electrically operated shades for enhanced comfort, hand-crafted entry closet doors, and a sculptural wood staircase by revered Maui artisan Christian Puibaraud. Additional craftsmanship by Curtis Paddock and Mats Fogelvik, both featured in a 2009 exhibition by the Maui Arts and Cultural Center’s Shafer Gallery of the best wood artisans in Hawaii, showcases exotic and rare woods including Figured Pink Ivory, Honduran Rosewood, Karelian Birch Burl, Pommele Bubinga, Mottled Makore, and steamed Beech.
Meticulously maintained, only 2 families have owned and resided in the residence in its history, with the current owners occupying it just two months per year over the last two decades. A three-zone Daikin air conditioning system, including major components replaced within the last two years, runs continuously to preserve the home’s pristine condition.
Interior materials include marble, ceramic tile, Beechwood, and plush carpeting, complemented by clear-grade Western Red Cedar ceilings and solid-core koa veneer or laminate doors. Skylights and clerestory windows brighten the upstairs suite, while contemporary lighting and ceiling fans add a modern, luxurious touch. A NetworX Security Tech system ensures peace of mind.
The spacious single-car garage offers ample built-in storage and a pull-down ladder to a well-lit attic space—perfectly blending utility with thoughtful design.
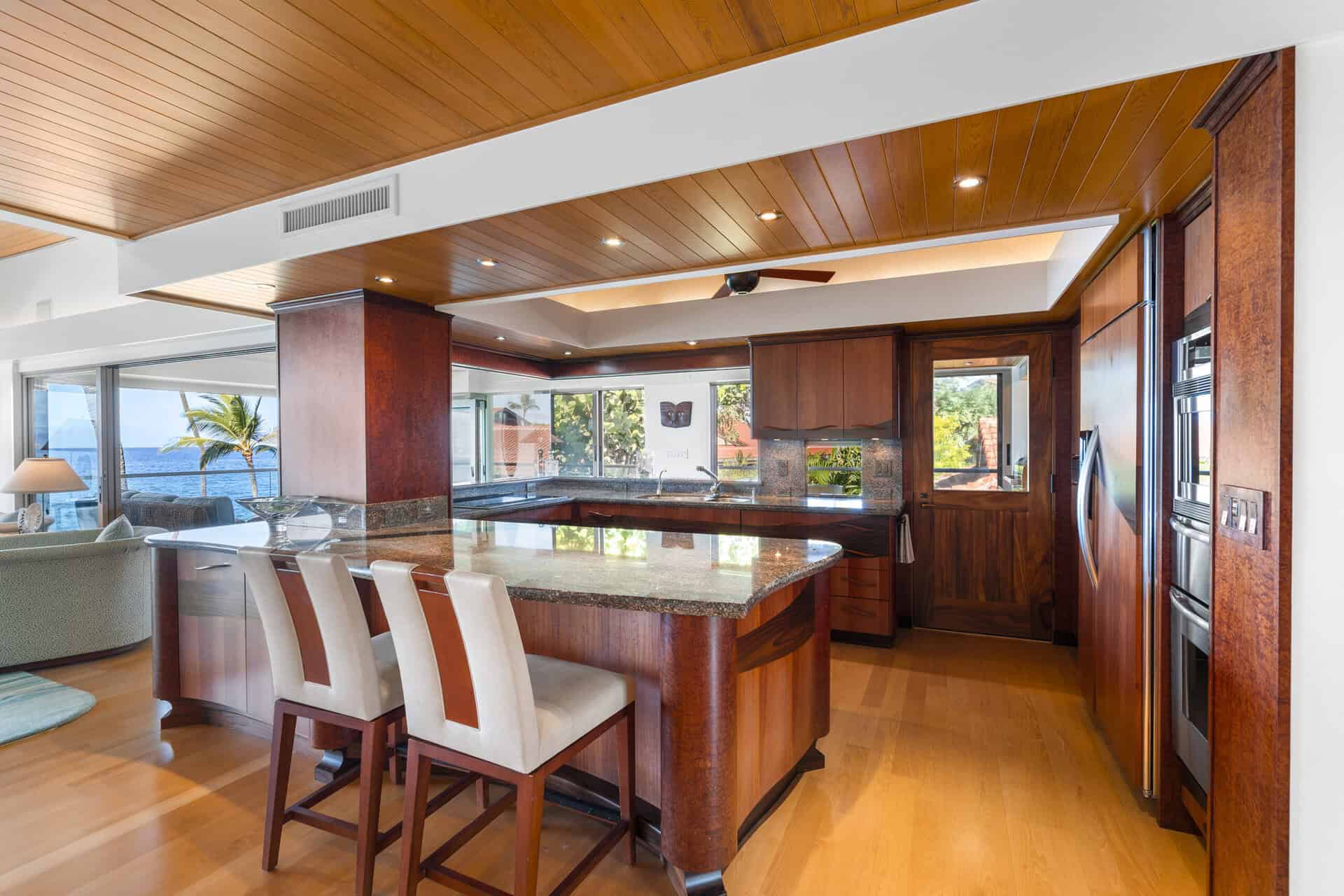
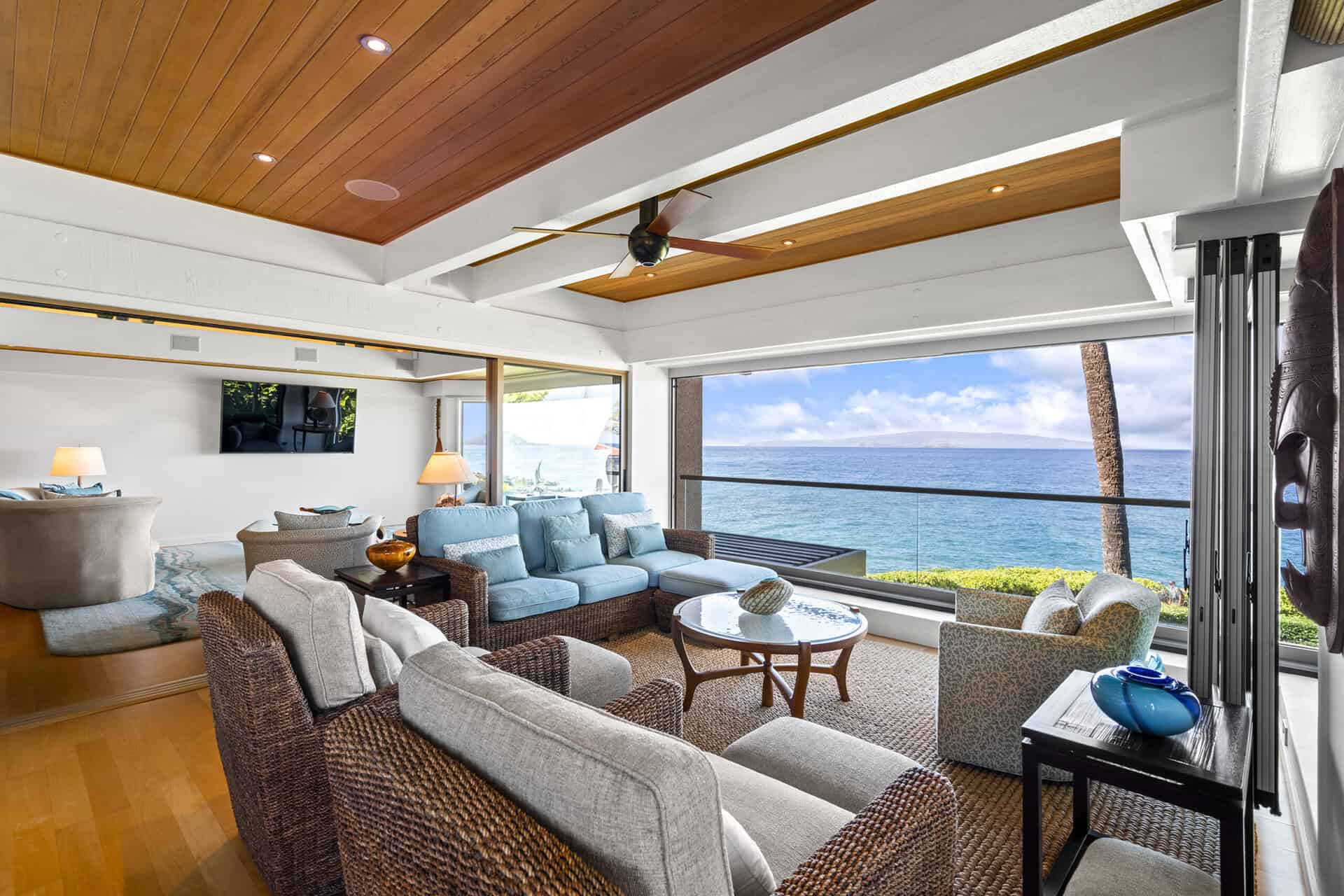
Remodel Design Philosophy & Guidelines
The remodel of Wailea Point Residence 502 was guided by a contemporary design vision that reflects the natural beauty of Maui and the sweeping ocean vistas that define the home. The aesthetic blends modern luxury with subtle tropical inspiration, drawing on the island’s serene palette and organic forms to create a tranquil, sensuous living environment. The original house design personality can additionally be described as tranquil, languorous, curvaceous, relaxed, and happy.
Design elements throughout the residence were selected to evoke the essence of the ocean, sunsets, seashells, sea life, and palm trees—rendered through abstract interpretations rather than overt motifs. Hints of Polynesian and Southeast Asian influence are woven in sparingly, enhancing the tropical character without overwhelming the clean, modern lines of the space.
The home’s atmosphere is distinctly inviting and elegant: sensuous, soft, and light-filled, with an airy, uncluttered flow. It feels relaxed yet refined—contemporary, yet deeply rooted in its surroundings. Natural materials such as wood, granite, and glass are celebrated throughout, with smooth textures and gleaming finishes that reflect craftsmanship and care. Hardwood floors are used in all common areas, while bedrooms and bathrooms feature complementary materials that continue the warm, organic theme.
The color palette was carefully chosen to reflect Maui’s coastal environment—shades of turquoise, deep ocean blue, and soft sand tones infuse the living room, dining room, kitchen, and hallways. Bold floral patterns are used minimally, if at all, allowing the beauty of the natural materials and the ocean view to take center stage.
Artisan wood and glass elements serve as signature accents throughout the home. These include a sculptural, curving staircase crafted by hand; pierced wood doors at the entry closet; a custom-designed dining table and chairs; an elegant artisan coffee table; hand-blown glass chandeliers; original glass sculpture; and Maui-based watercolor artwork. Each piece was chosen or created to complement the overall harmony of the home—transforming the space into a serene, luxurious retreat that feels both artful and authentically Hawaiian.
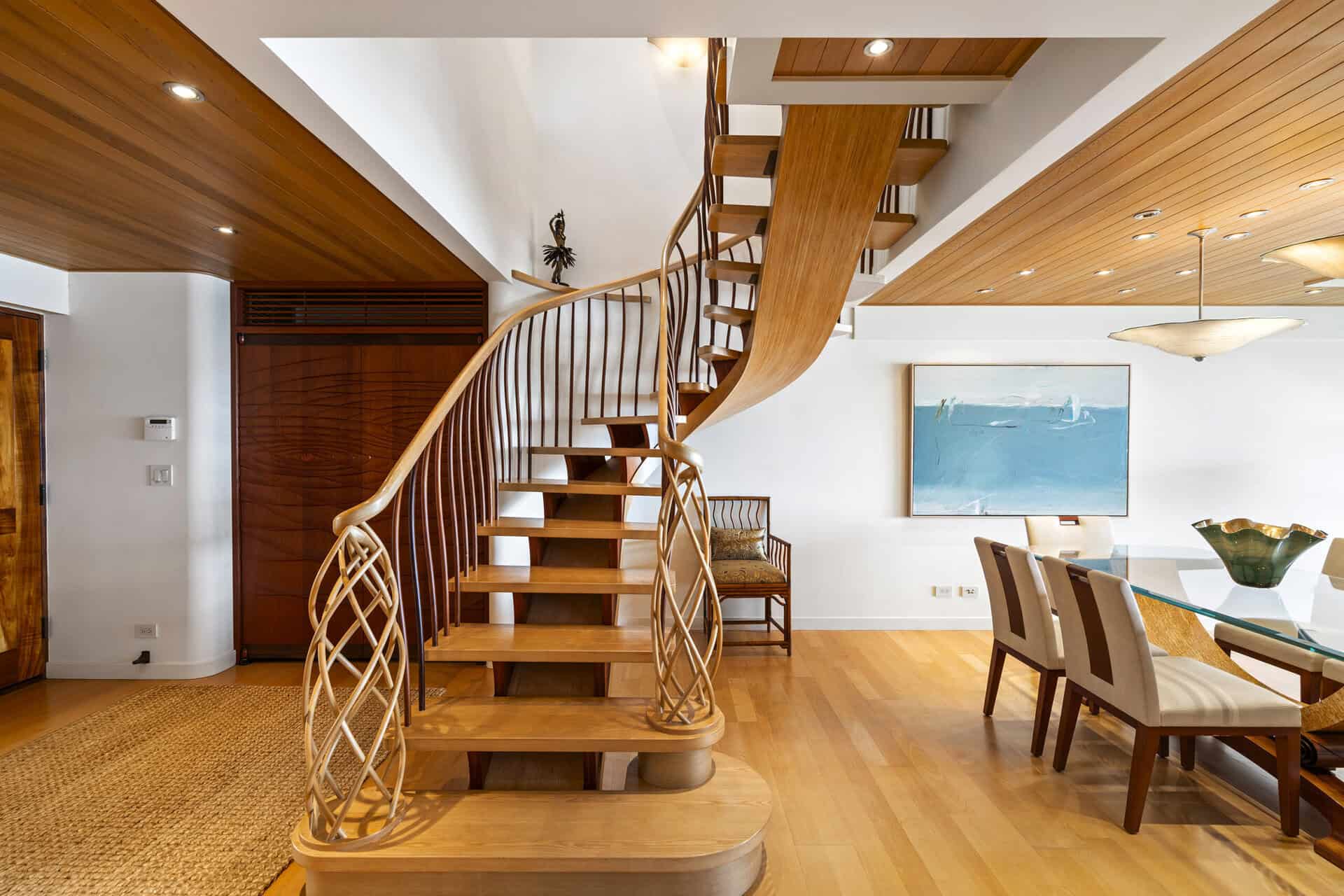
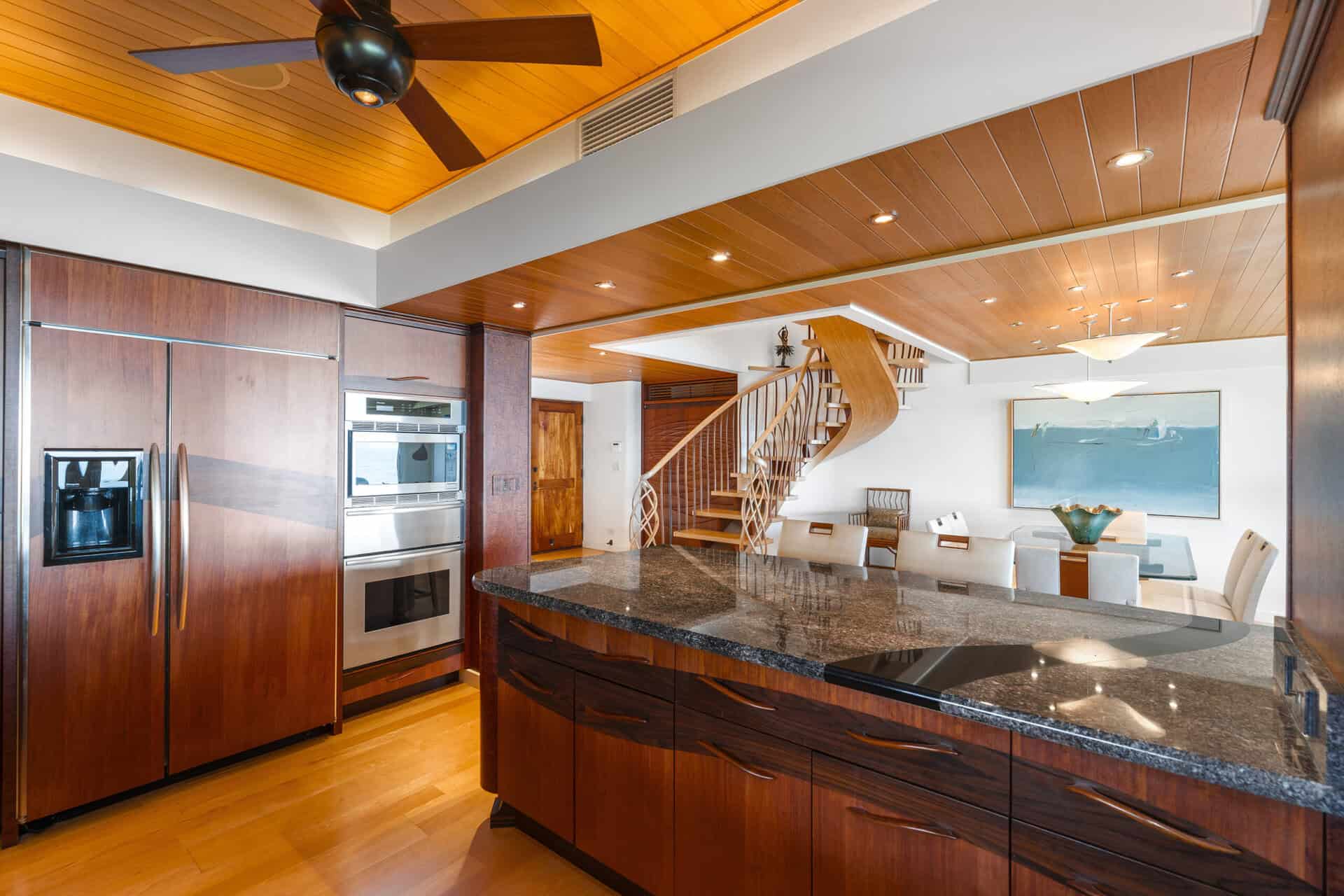
Maui House Wood Artisans
The refined artistry of Wailea Point Residence 502 is showcased in its exceptional custom woodwork and curated collection of art—each piece thoughtfully integrated into the home’s timeless design. At the core of this craftsmanship is wood design coordination by master artisan Curtis Paddock, whose vision helped shape nearly every detail of the residence’s interior.
The sculptural staircase, handcrafted by iconic Maui woodworker Christian Puibaraud, serves as a breathtaking architectural focal point—an elegant fusion of form and function. Artisan Mats Fogelvik contributed the beautifully crafted dining room table, while Paddock himself designed the custom coffee table, carved entry closet doors, and exquisite kitchen cabinetry. Even the bathroom tile layout bears Paddock’s thoughtful design signature, seamlessly tying the home’s materials and textures together.
The home features a rare and exotic palette of hardwoods, each chosen for its character and visual warmth. Among them: Figured Pink Ivory, Honduran Rosewood, and Ash in the stairway; Karelian Birch Burl (also known as Masur Birch); Pommele Bubinga; Mottled Makore, used specifically for the dining table; and steamed Beech, which flows gracefully across the flooring.
The artistic spirit of the residence extends beyond its handcrafted woodwork to a globally inspired collection of artwork. Highlights include an original Aboriginal painting by Australian artist Barbara Weir and an abstract work by renowned painter Tom Lieber. Graceful glass “Birds of Paradise” by Jeremy Cline of Incline Glass adorn the living room ledge and illuminate the dining area from a hand-blown chandelier. Bronze hula girl sculptures by Jan Fisher lend a playful yet elegant local touch, while Polynesian wood carvings sourced from Papua New Guinea, the Marquesas, and New Zealand celebrate the cultural richness of the Pacific.
Together, these elements form more than just a luxurious home—they create a curated, immersive experience where art, nature, and craftsmanship meet in perfect harmony.
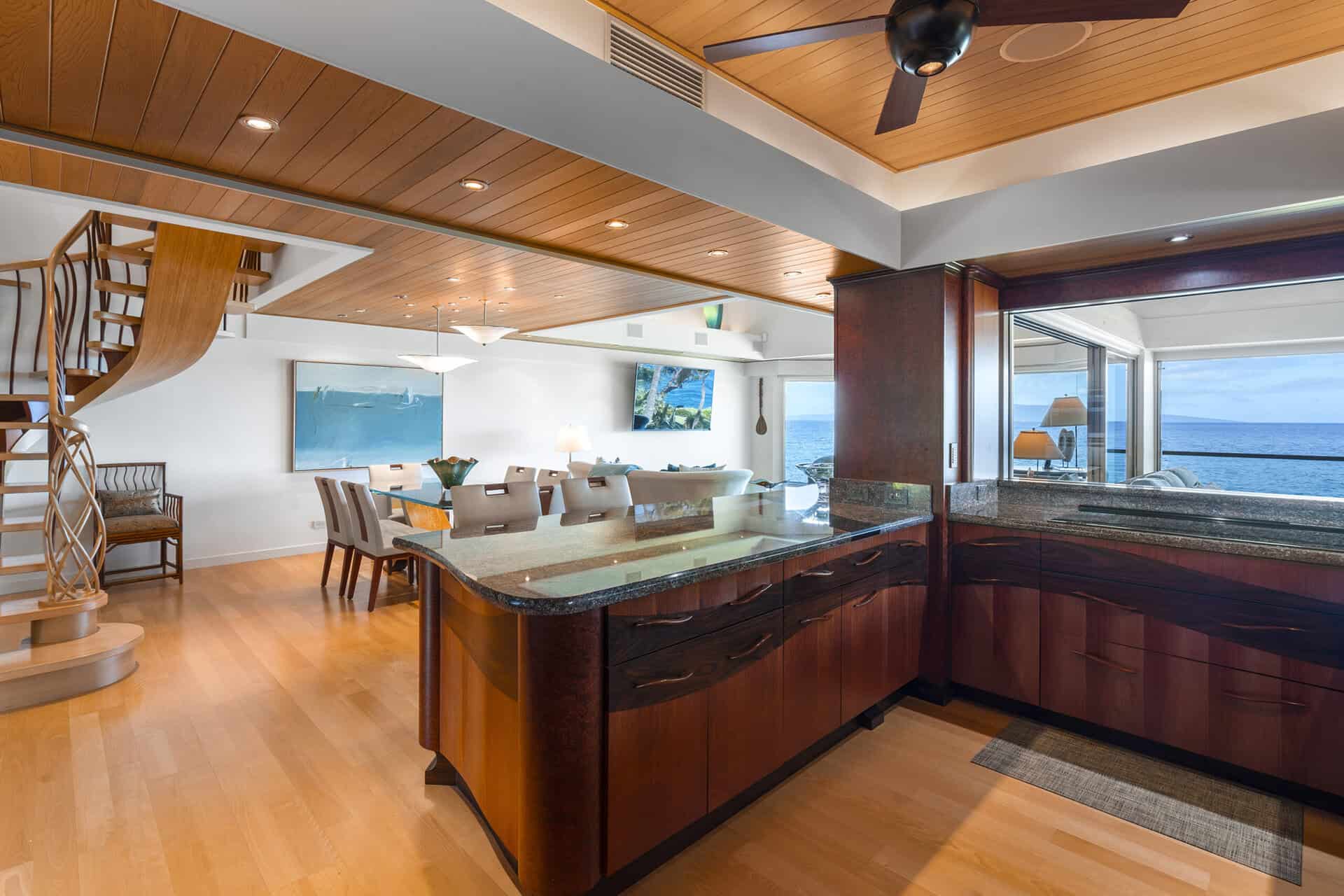
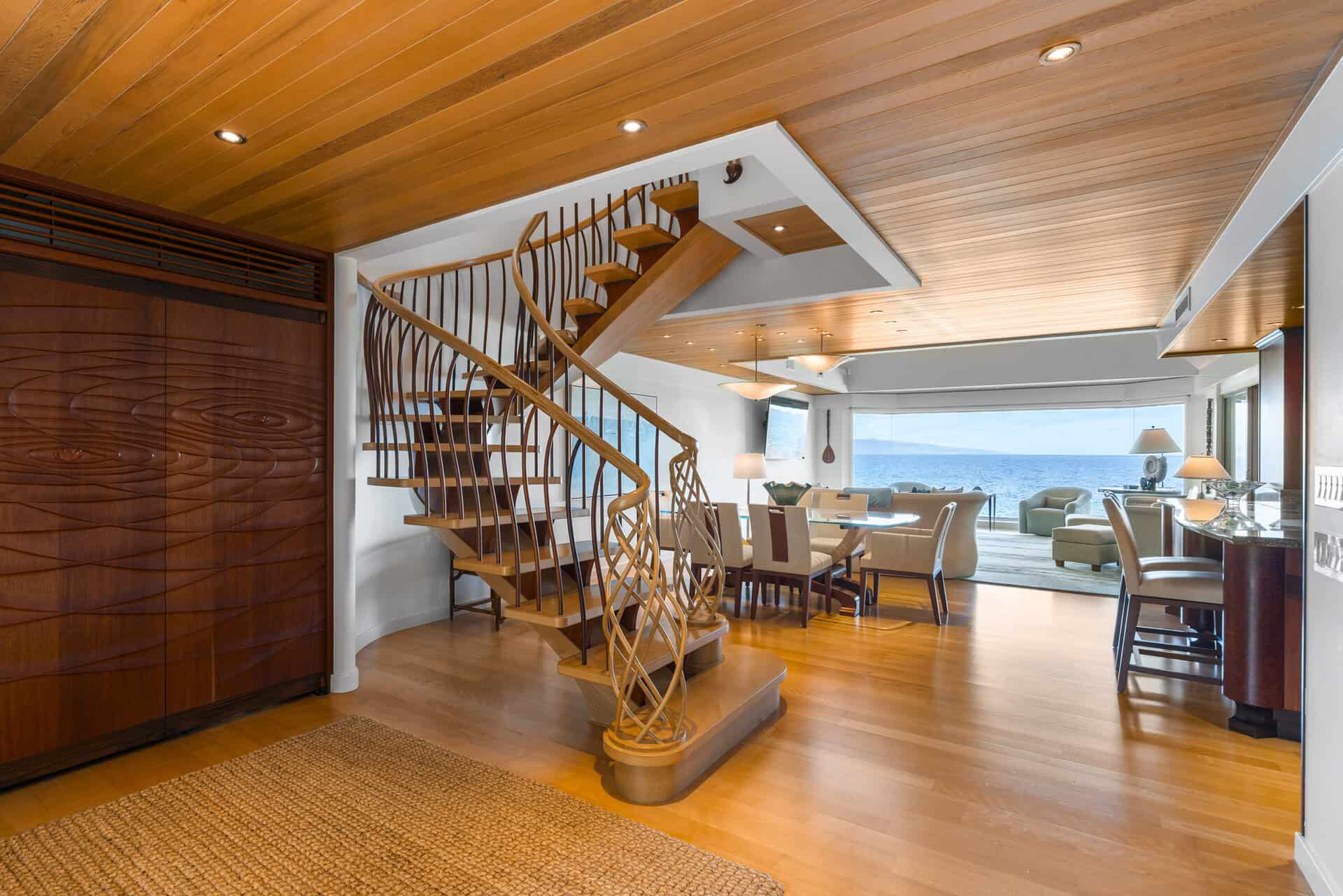
Gallery
Video
3D Virtual Tour
Floor Plans
4000 Wailea Alanui Drive, APT 502, Kihei, HI, 96753
Total Approximate Floor Area 2,968 SQ FT
Whilst every attempt has been made to ensure the accuracy of the floor plan contained here, measurements of doors, windows, rooms and any other items are approximate and no responsibility is taken for any error, omission, or misstatement. This plan is for illustrative purposes only and should be used as such by any prospective purchaser.
Wailea Point - Amenities
Wailea Point may be the most private and peaceful of any condominium environment. There is both gated and roving, round-the-clock security patrols. The very design of the property – with just over 4 units per acre – ensures peaceful privacy and tranquility for every residence. The exceptionally maintained property has 2 pavilions for entertaining, 4 swimming pools – including a 25-meter lap pool, hot tubs, an excellent fitness room, tennis and pickleball courts. Edible landscaping includes avocados, oranges, tangerines, limes, pomelos, papaya, breadfruit, bananas, and an extensive herb garden. Wailea Point encompasses nearly 30 acres of beautifully manicured grounds. There is perhaps no finer place in the world to take a stroll – or a casual golf car ride. But for many, it’s all about the view. There’s no other like it.
Taste of Wailea/Makena
- Dining at The Kea Lani: Ko, Nick’s Fish Market
- Dining at The Grand Wailea: Bistro Molokini, Humuhumunukunukuapua’a
- Dining at The Four Seasons: Duo Steak & Seafood, Spago, Ferraro’s Bar E Ristorante
- Dining at The Andaz: Ka’ana Kitchen, Morimoto Maui
Things To Do
- Wailea Tennis Club
- Wailea Golf Courses
- Snorkel or Scuba
- Hiking Trails
- Beaches

